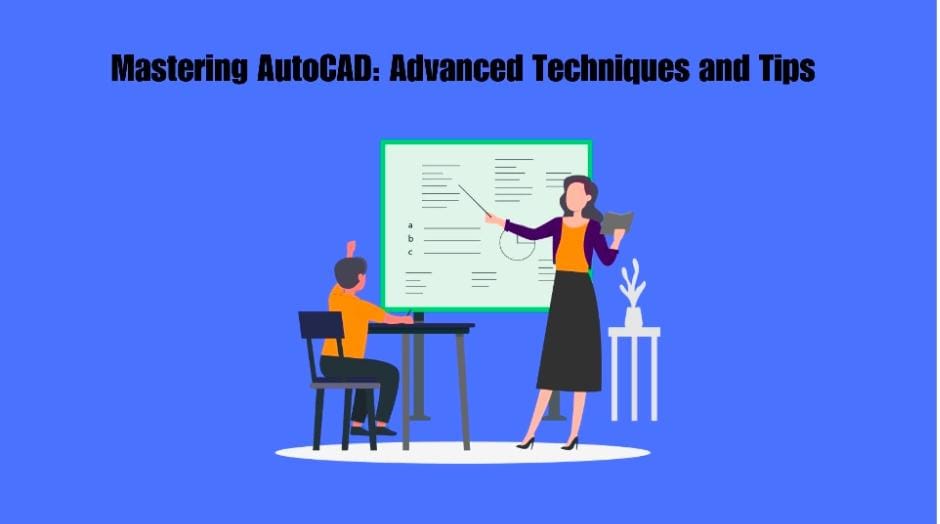Whether you aim to become an architect, interior designer, or engineer, AutoCAD is a tool to help you improve your design skills. It is rare to find a modern designer without AutoCAD skills nowadays, since digital capability has become a must in various design industries. Additionally, you may have a keen interest in Scandinavian Interior Design, which makes AutoCAD an unavoidable tool for you to fulfil your creative ideas into reality. This blog will explore through advanced techniques and tips essential to step up your skills and draft designs that encapsulate the principle of Scandinavian Aesthetic with AutoCAD Course.
Table of Contents
- Understanding Advanced Drawing and Editing Tools
- Leveraging Parametric Constraints for Flexibility and Efficiency
- Exploring 3D Modeling Techniques for Dynamic Designs
- Harnessing the Power of Customisation and Automation
- Integrating Rendering and Visualisation for Realistic Presentations
- Collaborating and Sharing Projects Effectively
- Conclusion
Understanding Advanced Drawing and Editing Tools
In this section, we discuss AutoCAD’s power drawing and editing tools, which are designed to improve the precision of your work and increase productivity. Whether you are drawing arcs using object snaps or employing complicated polyline editing, you’ll find these techniques helpful in creating detailed drawings effortlessly. Moreover, we will look at the further manipulation commands like OFFSET, TRIM and EXTEND which will give you even more options for correcting and perfecting your drawings.
Leveraging Parametric Constraints for Flexibility and Efficiency
Parametric constraints give you capabilities which allow you to create correlations and conditions between geometrical objects. If you get proficient with the parametric constraints, you can easily make some modifications to your design without bothering about how authentic your design is. In this section, we will examine methods of applying constraints in various geometric elements with the goal of coming up with adaptable designs that are not only fast but highly dynamic as well.
Exploring 3D Modeling Techniques for Dynamic Designs
Unlock the hidden capabilities of AutoCAD through 3D modeling operation techniques. From developing complicated solids to sculpting natural shapes like the plastic ball, you will be able to visualise your designs in 3D with accuracy and attention to detail. The entire range of 3d modeling tools like extrude, loft and sweep will be covered. In addition to the fundamental techniques, advanced modeling methods to render fine geometric details in the models will be discussed.
Harnessing the Power of Customisation and Automation
Personalisation and automate are essential operating units for AutoCAD performance. Through the development of software to be responsive to your workflow and in the elimination of tasks that require repetition, productivity can be greatly enhanced. Here, we will discuss and overview different customisation parts like work space and schedulable commands and scripts. Similarly, the class continues with an in-depth exploration of the AutoLISP programming language, which enables students to do tasks faster and in the most efficient way possible.
Integrating Rendering and Visualisation for Realistic Presentations
Elevate your designs to make them visually attractive by learning advanced rendering and visualisation methods of AutoCAD. From working with materials and textures to adjusting lights and camera settings, you will learn how to create photorealistic renderings that will make your design beautiful and immediately alive. Moreover, we will look at how AutoCAD could be used together with rendering software like Autodesk 3ds Max or V-Ray that will simplify making great visual presentations.
Collaborating and Sharing Projects Effectively
The collaboration in projects that use AutoCAD is very effective, and the software contains a variety of tools that promote effective communication and sharing of different files. Through cloud-based platforms you’ll learn how to collaborate with your colleagues and clients even remotely. In addition, you’ll also know techniques for exporting files in different formats. On the other hand, we will deal with the best possible practices for the management of project files within the design process and to ensure smooth collaboration.
Conclusion
Acquiring AutoCAD calls for persistence and exercise, however, at the end of the day, these gains are totally paying. Through the development of more advanced techniques and tips, you will not only gain the proficiency of AutoCAD, but you will also enhance the quality of the design products. Either through skillful development of elaborate architectural shapes or comfortable Scandinavian style AutoCAD is your behalf of giving you a capability of presenting your unique and thorough design even the most intricate details. Therefore, this is the moment where you should jump into understanding the high-level AutoCAD skills and benefit from the full use of your creative powers. For more information visit: The Knowledge Academy.

